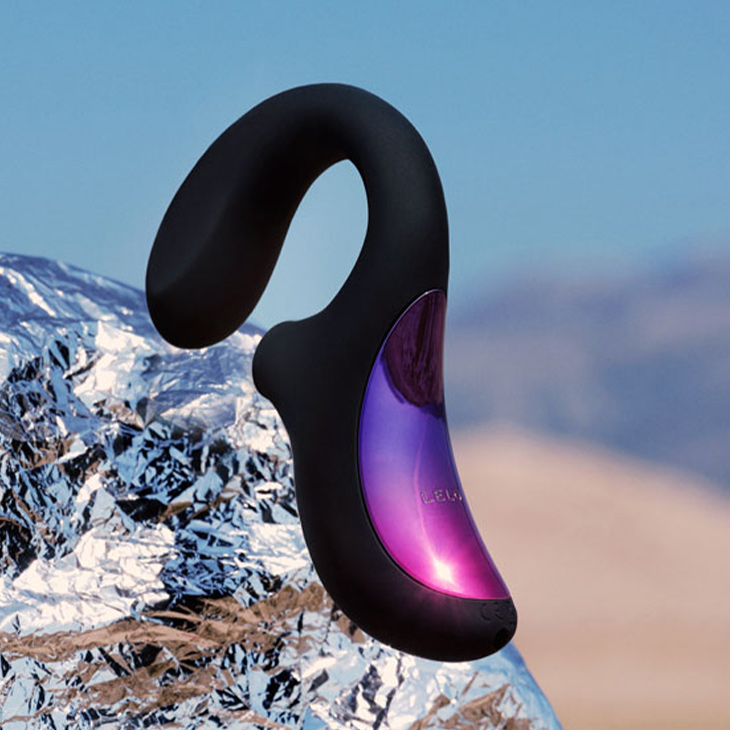Pallavi Dean, design director of Pallavi Dean Interiors, has collaborated with carpet tile manufacturer Interface to create its stand for Downtown Design, which will showcase a range of products that instill the firm’s biophilic characteristics.

The stand, which is designed under the concept of ‘metamorphosis’, conveys various aspects of Interface’s DNA, along with its efforts towards minimising the effects of climate change.
The main design challenge was communicating these principles to visitors who will be experiencing the brand in a small space and for a short period of time.

To draw attention to the stand and retain footfall for longer, Dean conceived the idea of creating a multi-sensory experience that engages all five senses.
READ MORE: People are essential to biophilic design says Interface designer, David Oakey
Beginning with sight, the eye is drawn to the flowing, spiral form of the maze-like tunnel that dominates the stand. Inside, visitors will experience hundreds of coloured threads used to make Interface tiles that are arranged to create an ombre effect, while draped deliberately low to interact with visitors as they walk through the tunnel.

Halfway through the tunnel, directional speakers hit you with a blast of uplifting music and birdsong, followed by a small squirt of floral perfume. Finally, when you leave the maze, you get a small, sweet, fruity treat as a reward for completing the journey.
“The goal is a metamorphosis in how happy and content people feel,” Dean explained. “If we can demonstrate that we can achieve this on such a small scale, in less than a minute, we hope it will leave people with a powerful memory of how Interface’s core principles – intelligent design, biophilia, promoting well-being and so on – are real and tangible.”
“Our two decade dealership with Interface has ensured that customers in the UAE have access to one of the leading organizations promoting biophilic living,” said Ali Maarrawi, general manager at OFIS- exclusive dealers of Interface in the UAE.

“Contact with nature and design elements which mimic natural materials have been shown to positively impact creativity and nurture productive environments. This exhibition is a good forum for architects and designers to align with the larger vision of creating spaces that focus on human wellbeing.”
The centerpiece of the stand showcases Interface’s first-of-its-kind prototype carbon negative carpet tile. The “Proof Positive” aims to prove the possibility of creating a product with the potential to reverse global warming.
The tiles’ materials can be recycled to create new carpet tiles at the end of the product’s life. Carbob is stored in Interface’s recycling system through ReEntry™, which ensures that it stays in a closed technical loop, rather than in the atmosphere where it has negative effects on climate.
Another product that will be on show is Human ConnectionsTM, an integrated flooring system designed by David Oakey, which promotes biophilic design by embracing nature’s elements and their relationship with interactive, gritty, urban neighborhoods.
The design responds to increasingly tech-driven working environments and the innate need to connect with each other and the outdoors. Human Connections draws inspiration from neighborhood meeting places, such as streets, piazzas, and pathways. Its versatility lends itself to creating dynamic, +Positive spaces™ that mimic natural transitions.
The booth pathway design focuses on Interface’s first Luxury Vinyl Tile (LVT) collection, Level Set™.




















































































